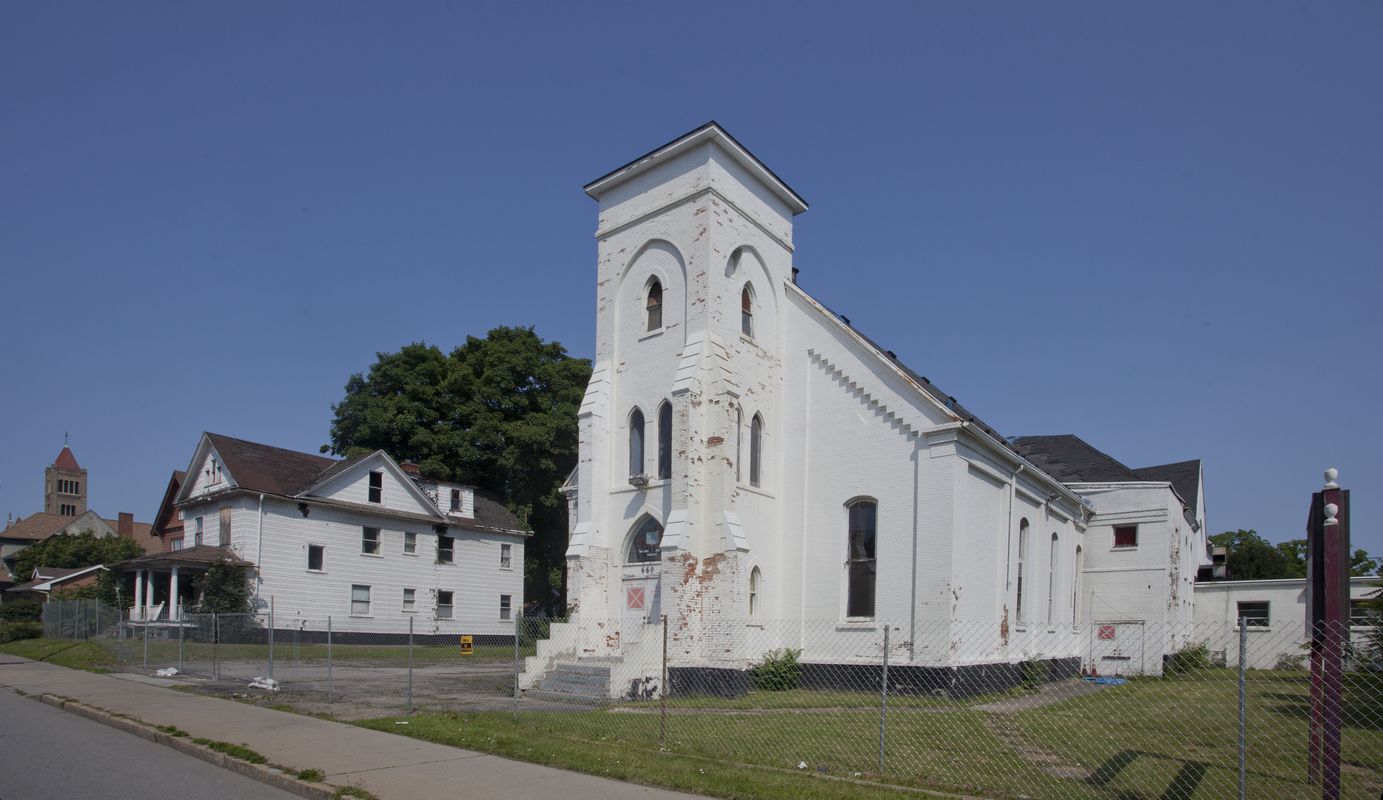2014 Five to Revive
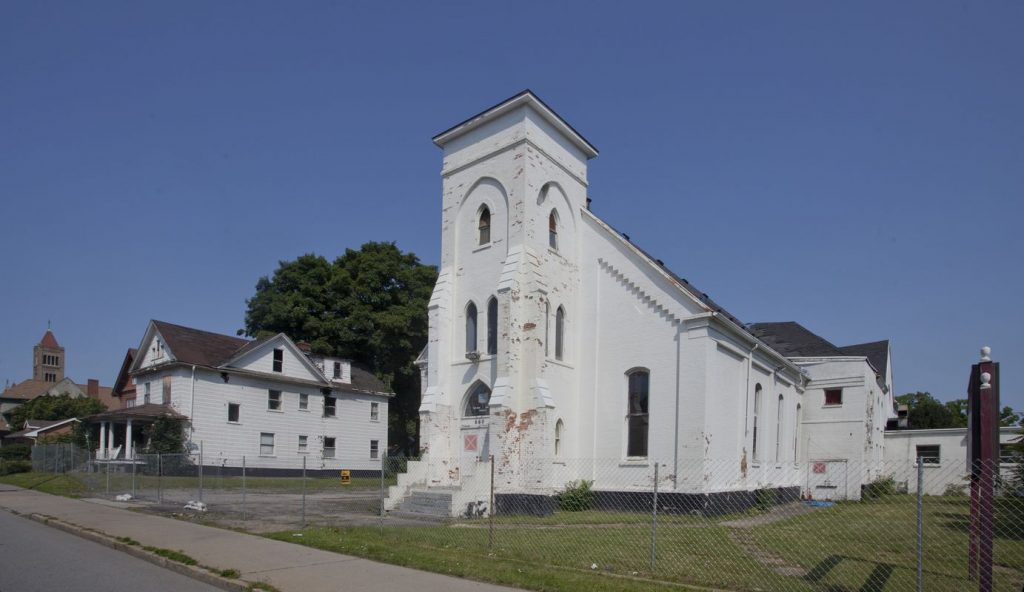
Photo courtesy Richard Margolis
Designated Buildings of Historic Value
City of Rochester
In 2003, the City of Rochester created a list of Designated Buildings of Historic Value (DBHV) as part of the Zoning Code to protect the character and economic value of Rochester’s many historic buildings. The DBHV list contains properties that have been determined by the New York State Historic Preservation Office to be eligible for listing in the National Register of Historic Places. Zoning Code prohibits demolition of a DBHV and further requires that significant architectural features be maintained. In recent years, however, the Zoning Board of Appeals has issued variances allowing the demolition of protected DBHV’s, including the highly publicized Cataract Brewery building and the former church at 660 West Main Street.
These recent decisions to allow the demolition of buildings of indisputable historic value highlight the discrepancy between the letter and intent of the Zoning Code and its actual implementation. As one ZBA member pointed out at the recent 660 W. Main hearings, by approving the demolition of neglected DBHV’s, the ZBA has provided a blueprint for irresponsible owners who wish to demolish protected historic buildings.
WHY SELECTED
We are including the Designated Buildings of Historic Value list in our 2014 Five to Revive to draw attention to this list and the review process these buildings must pass through before they are lost forever. At nearly 5000 properties, it is said the list is too unwieldy and restrictive. Yet recent events have shown the intended protection and thoughtful review has become just another routine step in the review process. The Landmark Society hopes to work collaboratively with the City of Rochester and other stakeholders to update and refine the DBHV list and to reexamine the evaluation criteria when it comes to erasing Rochester’s important historic resources.
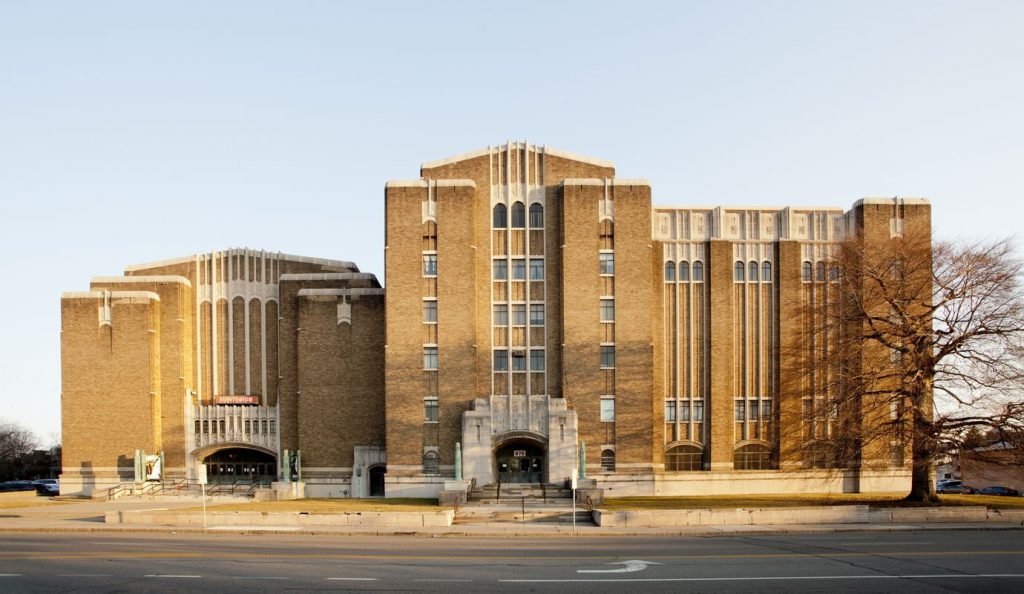
Photo courtesy Richard Margolis
Auditorium Theater
875 East Main Street
City of Rochester, Monroe County
An officially designated City of Rochester landmark, the Auditorium Center, built in 1928-29, is architecturally and historically significant as one of the region’s finest examples of Art Deco design. Originally built as the Masonic Temple, it was the headquarters for over six decades of the fraternal order of Free and Accepted Masons, a worldwide organization whose local members used this remarkable facility for their meetings and theatrical productions, as well as numerous public events. In addition to the 2,464-seat Auditorium Theater, the building includes several large and elaborately-designed meeting halls and lounges, smaller meeting rooms, offices, and extensive storage facilities. Designed by E. Eugene Osgood of Osgood and Osgood, Grand Rapids, Michigan, working with Rochester architect Carl C. Ade, the building is a rich repository of Art Deco interior and exterior decoration, as well as interior themes of Classical and Medieval origins. Doors, lamps, elevator doors, ceiling tiles, and other features have the stylized, streamlined design typical of the style.
By the 1980s, membership in the local Masonic lodges had greatly decreased and the building’s extensive facilities were larger than they required. They subsequently sold the property to a local developer. Traveling theatrical productions and a variety of performing groups continued to use the large Auditorium Theater, while new tenants and uses were sought for the extensive facilities in the western half of the building. By 2003, the Rochester Broadway Theatre League purchased the Auditorium Theater portion of the building and commenced extensive renovations of that facility. The remaining meeting halls, offices and facilities in the western half of the building continued to be occupied by a combination of profit and not-for-profit businesses and groups. Over the past decade, on-going discussions have been underway concerning the future of this building and its continued use for Broadway touring and other theatrical performances, as these productions require larger stage and audience facilities than are currently available in this building.
WHY SELECTED
A highly visible anchor in Rochester’s Cultural District, the Auditorium Theater is one of the most important historic theater complexes in the Finger Lakes region. Its exceptional historic and architectural significance make it an important candidate for revitalization and continued use as a community performing arts center. The Landmark Society hopes to work proactively with the Rochester Broadway Theatre League and City officials to plan for the long term use and care of this important Main Street gem.
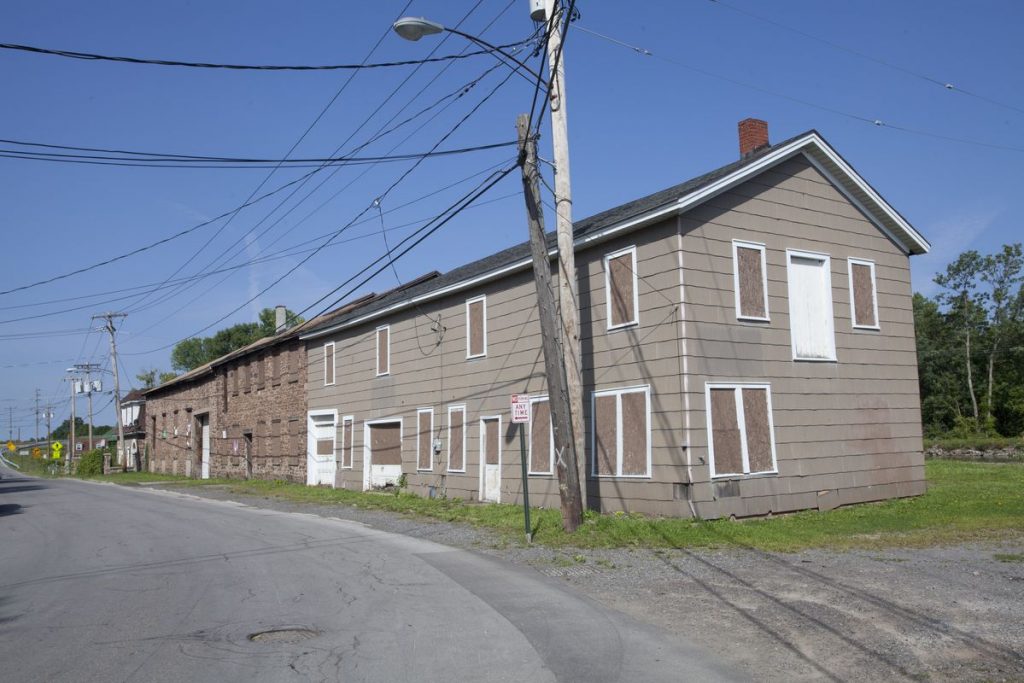
Photo courtesy Richard Margolis
Erie Canal Warehouse
60 Clinton Street
Village of Brockport, Monroe County
Listed in the National Register of Historic Places, this historic factory and warehouse complex is a rare surviving example of the brownstone industrial buildings that once lined the banks of the Erie Canal at Brockport. Unique in Monroe County, it is also the only surviving building related to the local reaper manufacturing industry, whose products were sold to an international clientele. The existing buildings here were built between 1850 and 1852 for the Agricultural Works in Brockport, later known as Whiteside, Barnett and Company.
The property was later used as a lumberyard from about 1880 to 1904 and as a cannery until 1945. During the late 20th century, an auto repair business was located in this building. In 2008, the vacant building was purchased by the Greater Brockport Development Corporation, which undertook extensive structural and roof repair, as well as environmental remediation at the site.
With the completion of the Master Plan for Clinton Street Rehabilitation, the former warehouse was identified as a priority for renovation, due to its prominent location, size, and historic significance. The most important visual anchor on Clinton Street, a rehabilitated warehouse would greatly assist with the transformation of this canalside street into a thriving place for residents and visitors, alike. An exceptional candidate for rehabilitation and re-use, the restored building would greatly enhance the community and result in long term economic benefits for the residents of the greater Sweden-Brockport area.
WHY SELECTED
A highly visible anchor on the Erie Canal in the village of Brockport, this historic industrial building is unique in Monroe County. Its exceptional historic and architectural significance make it an important candidate for revitalization after many years of vacancy and a potential catalyst for further redevelopment in this historic canalside neighborhood.
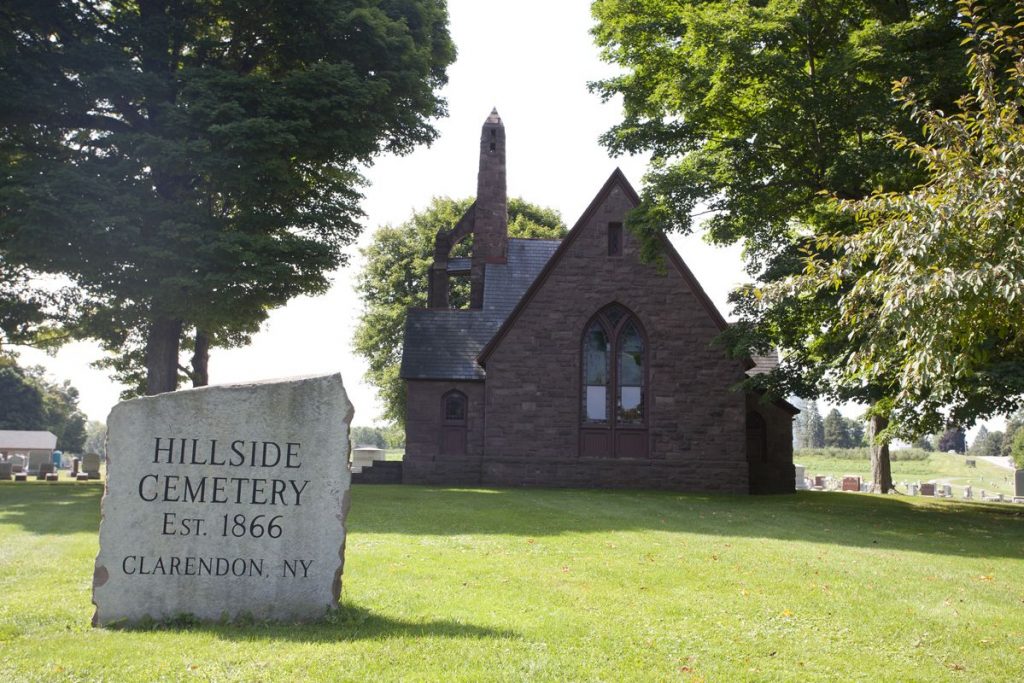
Photo courtesy Richard Margolis
Hillside Cemetery and Chapel
NYS Route 237 and South Holley Road
Town of Clarendon, Orleans County
Located just outside the village of Holley, Hillside Cemetery is an active town cemetery established in 1866 and developed between 1866 and 1938. The cemetery encompasses approximately 30 acres in the northeast part of the town of Clarendon, just south of the village of Holley. It is significant as a distinctive example of cemetery design combining two important expressions of 19th and 20th century cemetery landscape types: the rural “picturesque” design with terraces and the later lawn-park cemetery style, with a more open, park-like landscape than the picturesque rural design. Notable examples of cemetery art and iconography can be found in the statuary monuments and family plots throughout the cemetery.
Built in 1894, an elegant Gothic Revival style chapel is prominently located near the entrance on the west side of South Holley Road and is a primary feature of the cemetery. Originally constructed for burial services at the Cemetery, the chapel was designed by Rochester architect Addison Forbes and features Medina stone construction, a slate roof, and decorative glass windows. Forbes’ work in the region includes the Morton Baptist Church, the First Baptist and St. Paul’s Episcopal churches in Holley, and the United Methodist Church in Adams Basin. Forbes designed the cemetery chapel in the Gothic Revival style, commonly used for churches in the United States beginning in the mid-nineteenth century and seen as fitting with the picturesque natural landscape of the cemetery.
Located prominently at the southern gateway into the village, the Cemetery and Chapel are major visual landmarks in the County. The Chapel in particular is an excellent example of Gothic Revival architecture that provided a practical and efficient solution to times when graveside services were impossible (winter, inclement weather, etc.) with its large underground receiving vault. Although vacant since the 1960s, its exceptional architectural and historic significance, combined with its highly visible location, make it an important candidate for revitalization and re-use.
WHY SELECTED
The Hillside Cemetery and Chapel are important examples of historic landscape architecture and building architecture in Orleans County. They are highly visible resources at the southern gateway into the village of Holley. With such historic and architectural significance, the Hillside Cemetery and Chapel could, with proper funding and maintenance, serve as attractive assets in the Clarendon and Holley communities.
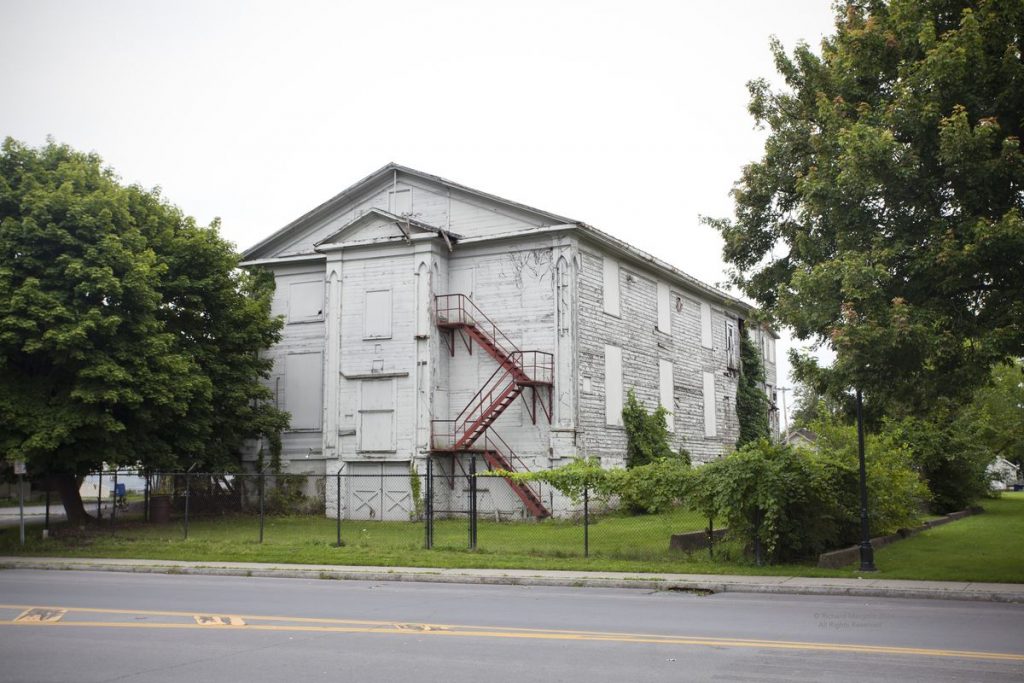
Photo courtesy Richard Margolis
Former Trinity Episcopal Church
10-14 Bayard Street
Town of Seneca Falls, Seneca County
Built in 1833, the former Trinity Episcopal Church is one of the earliest surviving examples of community church architecture still standing in western New York. Designed in the 19th century Gothic Revival style, former Trinity Episcopal Church is also a major property that reflects the development of the south side of the village. It remains in a neighborhood setting, surrounded by homes of early industrialists, and is visible from the downtown business district. As such, it is both a visual icon of Seneca Falls and a rare survivor of its type (house of worship) and its style (Gothic Revival).
Historically, the former church has great significance for its connection with the nationally important social justice movements of the 19th century, including abolitionism, the Underground Railroad, women’s rights, and African-American history. Many European-American abolitionists and at least three African-Americans were affiliated with this church. At least ten people associated with this church – including Elizabeth Cady Stanton – signed the Declaration of Sentiments at the 1848 Seneca Falls women’s rights convention.
The building is also significant for its role in the community’s industrial heritage as the home of the Westcott Rule Company. From the mid-1890s to the mid 1990s, Westcott Rule, whose business operated in this building, became one of the world’s largest producers of wooden rulers.
In 2002, State Senator Michael F. Nozzolio secured $150,000 in state funding to provide for the acquisition and preservation of the building. The building has remained vacant and unused since that time. Today, the exterior of the building retains the look and association of an early 19th century Gothic Revival house of worship, while the interior retains features of a historic manufacturing facility that reflect 100 years of this company’s worldwide importance. Its exceptional architectural, cultural, and historic significance, combined with its highly visible location, make it an important candidate for revitalization and re-use.
WHY SELECTED
A highly visible anchor in Seneca Falls, with significant ties to abolitionist and women’s rights history, this building retains exceptional historic, cultural and architectural significance. Originally used as a house of worship, former Trinity Church highlights the challenges facing similar religious properties throughout the nation that have become vacant and seek new uses. This signature building is worthy of recognition and protection, with the ultimate goal of rehabilitation for an appropriate re-use.

