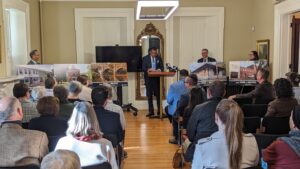
Session Spotlight: James Johnson, Rochester’s Mid-Century Maverick
- April 17, 2019
- 3:31 pm
- April 17, 2019
- 3:31 pm
James H. Johnson, one of Rochester, New York’s most unique mid-20th-century architects, is famous for his signature Organic Modernist style. Johnson is responsible for designing the “Mushroom House” in Perinton, St. John the Evangelist Church in Greece, the Liberty Pole in downtown Rochester, Temple Sinai in Brighton and other iconic structures in and around the City.
Granted the rare opportunity to chronicle Johnson’s architectural contributions, Architect Chris Brandt and Architectural Historian Katie Eggers Comeau of Bero Architecture spent 18 months participating in primary research that can be used to help nominate his buildings for listing in the National Register of Historic Places using the Multiple Property Documentation Form (MDPF).
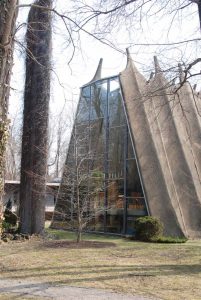
In the 2019 New York Statewide Preservation Conference panel session, “James Johnson, Rochester’s Mid-Century Maverick: Documenting the Architecture of the Recent Past,” the team will discuss the benefits of the MDPF format for analysis and advocacy purposes, how they evaluated Johnson’s career and lessons they learned, all illustrated with original and recent photographs representing Johnson’s unique body of work.
Their final report, “The Architecture of James H. Johnson,” is a historic resource survey that documents Johnson’s career and buildings in the greater Rochester area, where he worked from 1957 until his death in 2016. The report was sponsored by the Greece Historical Society and funded by grants from the Preservation League of New York State/New York Council on the Arts, The Landmark Society of Western New York and a generous donation by the Johnson family.
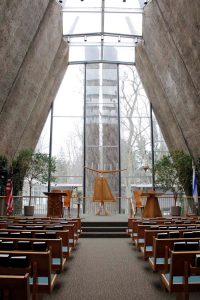
The team co-authored the survey, having interviewed Johnson’s family members and former colleagues, cataloged his vast trove of drawings, visited with building owners and photographed select buildings, Brandt, a friend and mentee of Johnson’s, explained.
“It was a treat to see how many [of Johnson’s buildings] are occupied by people who are madly in love with their houses and are taking meticulous care of them, despite the challenges that can come with living in an experimental work of art,” Eggers Comeau said.
The team’s final report will help the owners of Johnson’s buildings to identify what makes them significant. This information can be utilized to nominate the buildings for listing in the National Register of Historic Places: national recognition of a property’s historical or architectural significance which denotes that it is worthy of preservation.
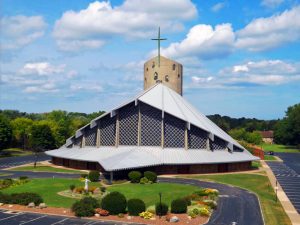
Johnson’s designs are often characterized by earth-form organic construction, making his buildings distinctive candidates for nomination. His architecture is unique in that it relies on concrete, an element not found in nature, to create his signature Organic Modernist style.
In an interview published as part of his studies at University at Buffalo, Brandt asked Johnson about concrete’s significance as a construction material.
“It flows through my veins,” Johnson said. “I don’t know; I just love concrete. If someone said to me, ‘I want a magical material that will bend, curve and do all these various things, and if I could just shoot it with a hardener, and it would all just hard as I moved it along, and I just built with a crane or something… wouldn’t that be the best material in the world?’ And I thought, and I said, ‘Yeah, that’s concrete. I’ve got it.”
An example of Johnson’s masterful use of concrete is St. Januarius Church in Naples, New York. The building was constructed utilizing concrete castings made in forms dug into the soil on site. The church is one of Brandt’s favorite buildings.
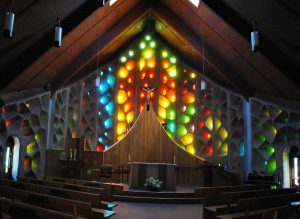
“While his expertise with large-scale concrete construction brought him around the world on a few occasions, he spent almost all of his long career working in the Rochester area, where his daring, expressive designs remain some of the boldest and most creative contribution to our region’s architectural heritage,” Brandt and Eggers Comeau said.
Eggers Comeau hopes that attendees will come away from this session with an appreciation for Johnson’s architecture and recognize the importance of documenting twentieth-century architects’ careers while the architects, those who collaborated with them and their original materials can be more easily accessed.
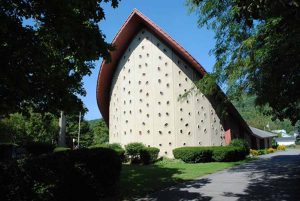
This Conference session will take place on Friday, April 26th from 1:45 PM to 3:00 PM at the newly rehabbed and preservation award-winning Sibley Square in Rochester, New York.
For tickets.
To learn more about Bero Architecture.
SHARE


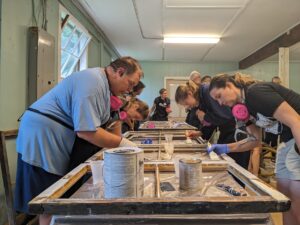


1 thought on “Session Spotlight: James Johnson, Rochester’s Mid-Century Maverick”
Grew up in St John the Evangelist parish in Greece, had no idea about the iconic architect behind it, James Johnson. Started investigating the Chadwick-Glasow house on Morgan Rd in Chili
Comments are closed.