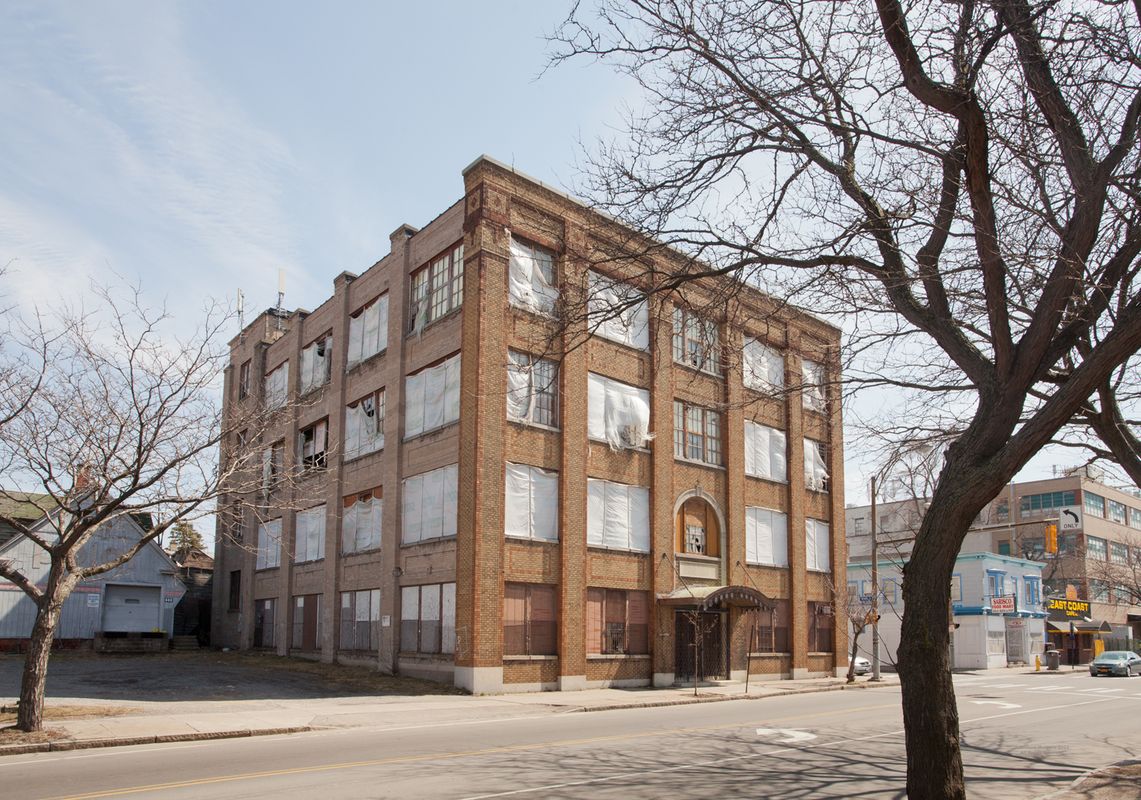2015 Five to Revive
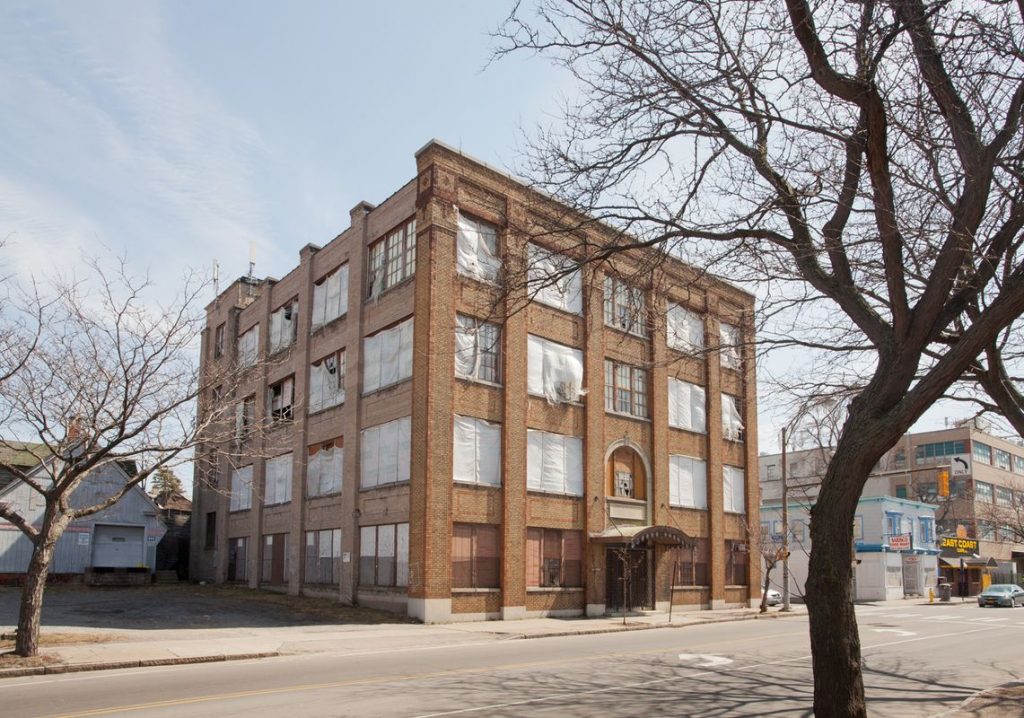
Courtesy of Richard Margolis
Former Wollensack Optical Company
872 Hudson Avenue
City of Rochester, Monroe County
Built in 1918 from plans by renowned Rochester architect J. Foster Warner, the Wollensak Optical Company building is an outstanding example of early 20th century industrial design. It served as the headquarters and production facilities for the Wollensak Company, which became one of the largest manufacturers of camera shutters in the United States. The building’s distinctive design features brick and terra cotta construction, highlighted by an elegant cast iron-and-beveled glass canopy over the main entrance. Located on the corner of Hudson and Avenue D, this highly visible landmark is an important anchor in the 14621 neighborhood. Long vacant, it has great potential for adaptive reuse.
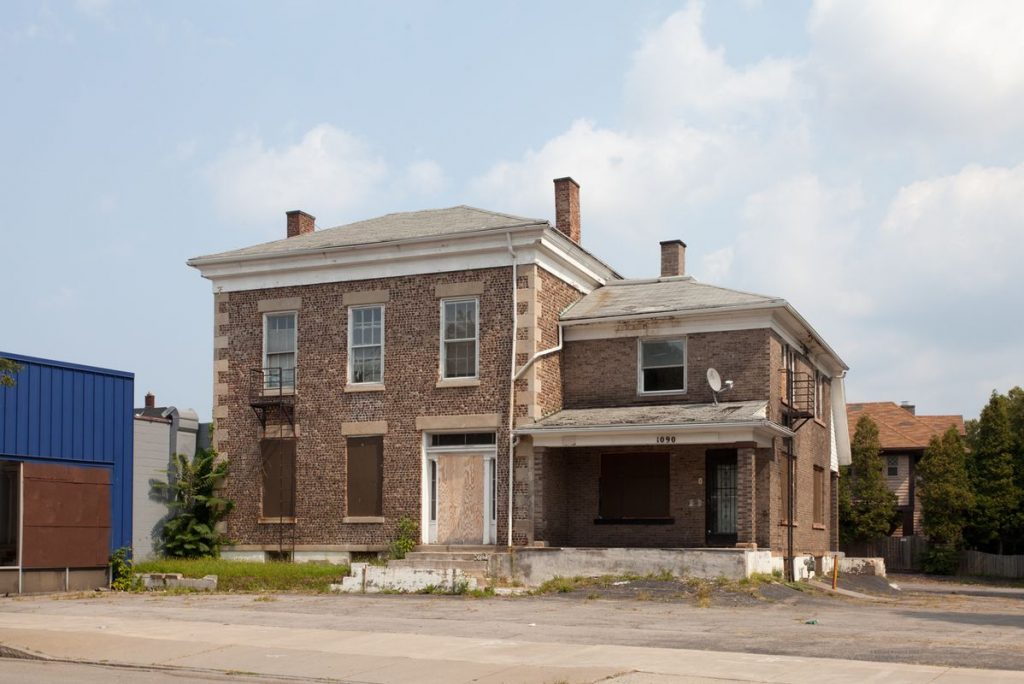
Courtesy of Richard Margolis
Lockwood-Alhart Cobblestone House & Retail Plaza
1090 Culver Road
City of Rochester, Monroe County
Built c. 1835, this Greek Revival house is the only surviving cobblestone building in the city. Originally located in the town of Brighton, this handsome residence was once surrounded by a 100-acre farm. By the early 1900s, the neighborhood was annexed into the city and many new residential streets were laid out. By the late 1940s, the Alhart family purchased the house and subsequently built the Mid-Century Modern retail plaza next door. In recent decades, the house was converted into apartments and the retail plaza greatly changed. With its unique character and prominent location, this historic house is a major landmark in the Culver-Merchants-Beechwood area. Its renovation could serve as an important catalyst for further revitalization in this historic neighborhood.
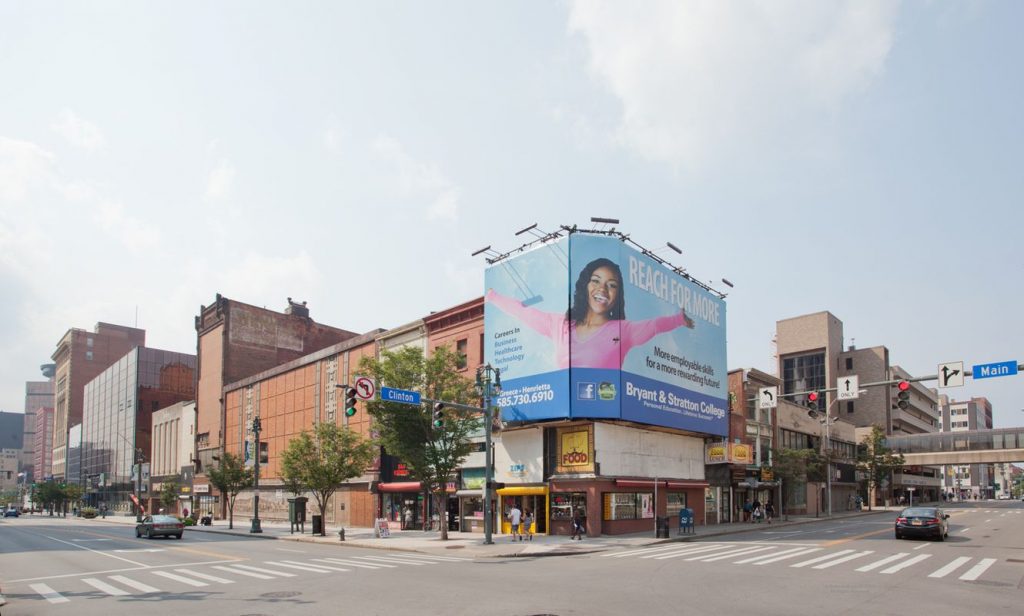
Courtesy of Richard Margolis
Main St. East/North Clinton Avenue Retail District
132-226 E. Main Street and 1-17 Clinton Avenue North
City of Rochester, Monroe County
Located in the heart of the city’s historic shopping district, this block-long collection of retail buildings features important examples of commercial architecture constructed between the 1860s and 1940s. After the great Sibley fire of 1904, new retail buildings were constructed here to accommodate larger stores. By the 1970s, however, a number of these retail operations had closed and new uses were proposed for these buildings, including “The Mill” shopping mall and “Renaissance Square,” which featured a major performing arts center. Today, renewed interest in these underutilized buildings and the ongoing rehabilitation of many adjacent properties, signals an opportunity to rehabilitate one of the city’s most distinctive commercial blocks.

Photo courtesy Jill Nowicki
Cattaraugus County Memorial and Historical Building
302 Court Street
Village of Little Valley, Cattaraugus County
Built 1911, the Cattaraugus County Memorial and Historical Building is a unique example of a Civil War Memorial that was designed for use as a municipal building. Designed by the Jamestown architecture firm of Freeburg and Fidler, the Memorial Building is located in Little Valley, the county seat for Cattaraugus County. The building is prominently sited on the village green, adjacent to the County office building. An elegant Neoclassical style building, it once housed a library and, until 2004, the County Historical Museum. In 2013, county officials announced plans for its demolition. A newly formed organization, Citizens Advocating Memorial Preservation (CAMP), has been working with The Landmark Society to advocate for reuse. A highly visible landmark for over 100 years, the Memorial Building has excellent potential for rehabilitation as a community resource in the 21st century.
Fraternal Meeting Halls
Among the most iconic buildings in American communities during the 19th and early 20th centuries were meeting halls for fraternal and social organizations. Groups such as the Grange, Masons, Odd Fellows (I.O.O.F.), and Grand Army of the Republic (G.A.R.) drew thousands of members to their ranks. Meeting halls served as major venues for community activities. Three distinctive examples of these important buildings in our region are the Grange Hall (1884) on North Huron Road in the town of Huron, Wayne County; the Carter Memorial G.A.R. Hall (1906) on Main St. in the village of Nunda, Livingston County; and the former I.O.O.F. (Independent Order of Odd Fellows) Hall and Commercial Block (1890) on Route 5 in the hamlet of Stafford, Genesee County. With changing times, many fraternal organizations have disbanded or have dwindling membership and financial resources, leaving their historic meeting halls in jeopardy. An important cultural and historic resource, these buildings have great potential for adaptive reuse.
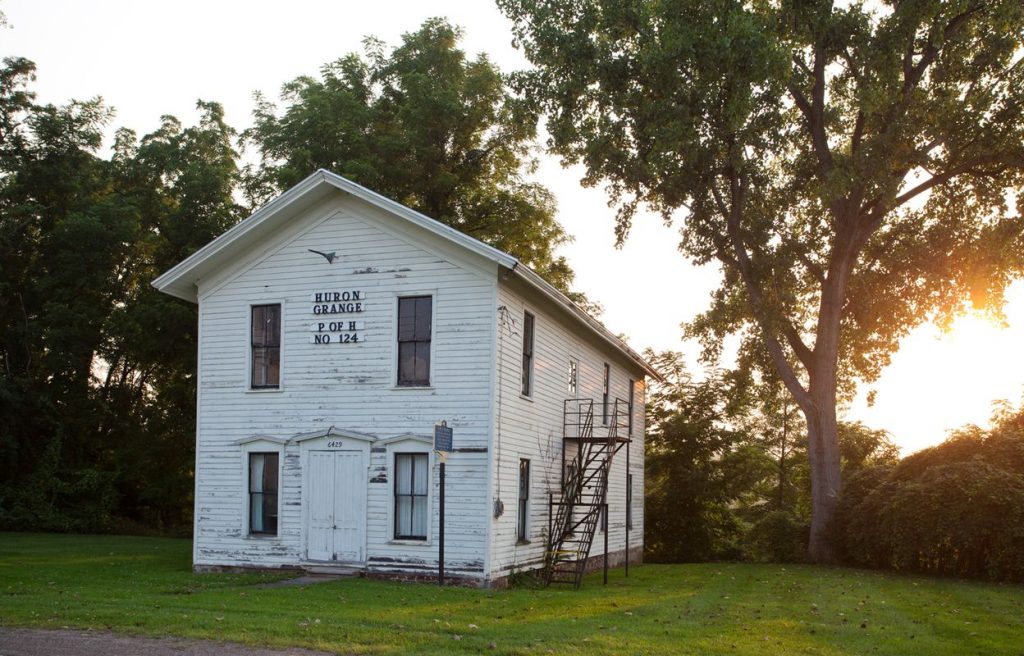
Huron Grange Hall (1884)
North Huron Road
Town of Huron, Wayne County
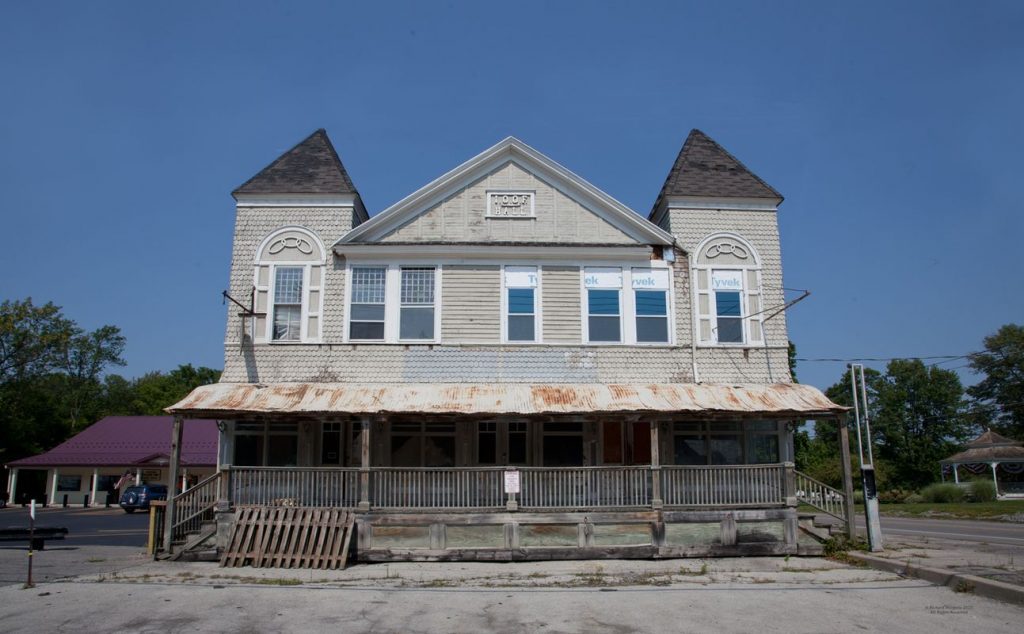
Former I.O.O.F. (Independent Order of Odd Fellows) Hall and Commercial Block (1890)
Route 5
Stafford, Genesee County
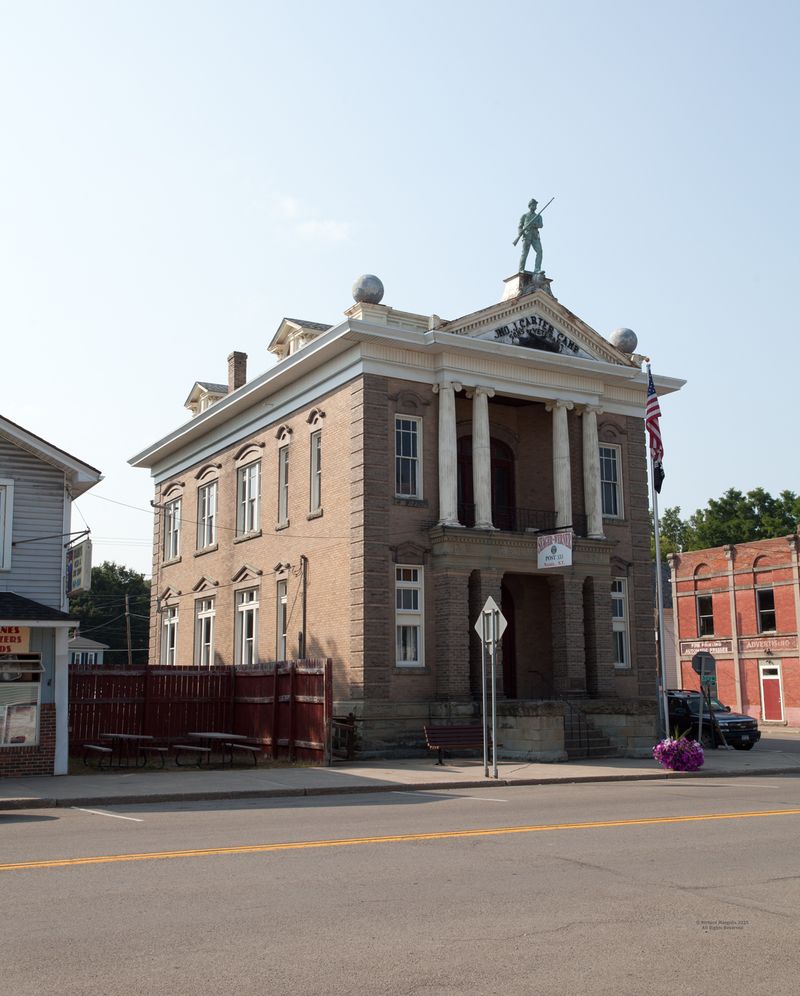
Carter Memorial G.A.R. Hall (1906)
Main St.
Village of Nunda, Livingston County

