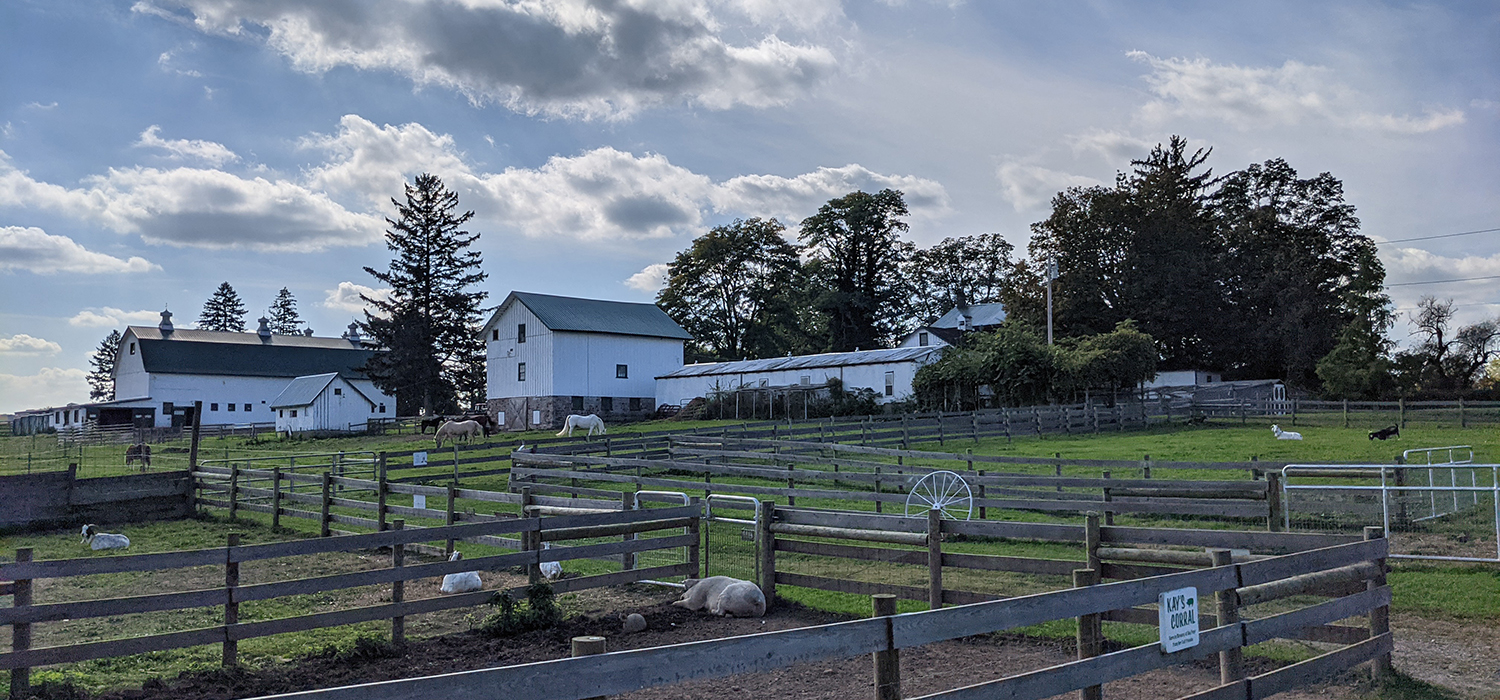2021 Five to Revive
Inner Loop North infill Project
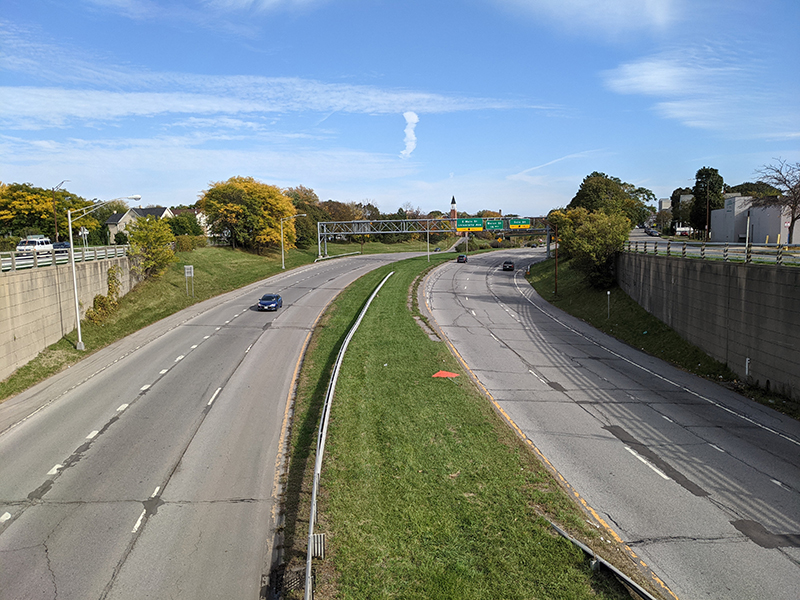
City of Rochester, Monroe County
Construction of Rochester’s Inner Loop highway began in 1952 and was completed in 1965. Like countless highway projects across the country, it involved the demolition of hundreds of buildings—homes, businesses, offices, churches, parks, and more—and the displacement of hundreds of people, disproportionately affecting low-income residents and people of color. The legacy of this highway construction is still seen today with high concentrations of poverty, disinvestment, and vacant lots.
As American cities rethink urban highways, the City of Rochester has led the way with the removal and infill of the Inner Loop East. The City is now moving forward with evaluation and planning to convert some or all of the northern section of the Inner Loop. The Inner Loop North project has the potential to be transformative, knitting back together several Rochester neighborhoods, recreating the urban street grid, and providing land on which the community can start to rebuild the houses, the livelihoods, and the social fabric that highway construction destroyed. If done carefully and with an eye towards social justice, the project could begin to right some of the racial inequities that urban renewal projects like the Inner Loop perpetuated.
A project of this magnitude also carries the risk of falling short of such expectations or, worse yet, to continue a cycle of displacement and marginalization of neighborhood residents north of the current Inner Loop. Thus, it is imperative that the planning process underway incorporate the voices of the residents who have been most impacted by the destruction of their neighborhood and that the project serve the needs of those residents. Along with residents on both sides of the Inner Loop and our friends at Hinge Neighbors, we are advocating for a neighborhood-driven and community-centered design that will physically reconnect neighborhoods and help foster equity and investment.
With the Inner Loop North project, Rochester has the potential to become a nationwide model for equitable highway removal and infill.
St. Michael's Church
and surrounding neighborhood
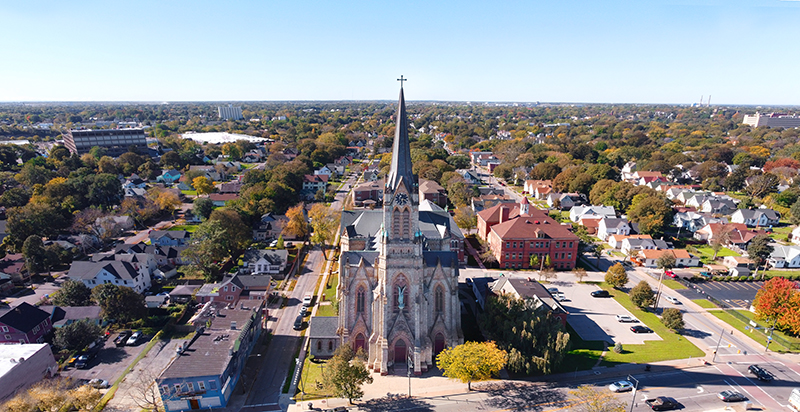
City of Rochester, Monroe County
The magnificent Gothic Revival church that stands on North Clinton Avenue in the northeast quadrant of the city is one of the most important examples of ecclesiastical architecture in the region. With a spire rising over 200 feet, it is also one of the tallest; it is the tenth tallest building in Rochester and has the tallest spire of any religious building in Rochester. Built 1888-90 and designed by Chicago architect Adolphus Druiding, the church’s construction was funded by working class German families, many of whom mortgaged their houses to pay for construction. Beginning in the mid-20th century, the neighborhood surrounding St. Michael’s shifted from primarily German and western European immigrants to a predominantly Latinx, in particular Puerto Rican, community. St. Michael’s and another northeast church, St. Bridget’s, began conducting masses in Spanish in the 1960s. Today, St. Michael’s is one of only three Catholic churches in the region that offers services in Spanish.
Beyond its obvious architectural significance, St. Michael’s Church has also functioned as an important cultural and social anchor in a neighborhood with one of the highest poverty levels in the city, providing not just a place of worship but also a social gathering place and services to surrounding residents. In recent years, the City of Rochester, along with partner organizations such as Ibero-American Action League, has made significant investments in the surrounding El Camino neighborhood, with projects like La Marketa at the International Plaza, a Latin-themed event space and marketplace designed to serve as a community gathering space and small business incubator; El Camino Trail and Conkey Corner Park, a collaboration with Genesee Land Trust that created a multi-use pedestrian greenway adapted from an old railroad line; Pueblo Nuevo, a $25 million affordable housing development; and Son House Apartments, supportive housing developed by Providence Housing.
Faced with ongoing operational pressures, the Diocese of Rochester informed parishioners in 2020 that St. Michael’s would be closing. Parishioners quickly rallied, forming the Saint Michael Society and drafting a proposal to preserve St. Michael’s Church as a sacred space and prevent closure. St. Michael’s has since received a new pastor and remains open; however, the building and the surrounding neighborhood remain at a critical tipping point. Like many houses of worship throughout the country, St. Michael’s faces declining attendance and finances, along with mounting building repair costs. With costly repairs needed, fundraising and repair plans are critical to ensuring the future of the building and its place as the heart of the El Camino neighborhood.
Alasa Farms
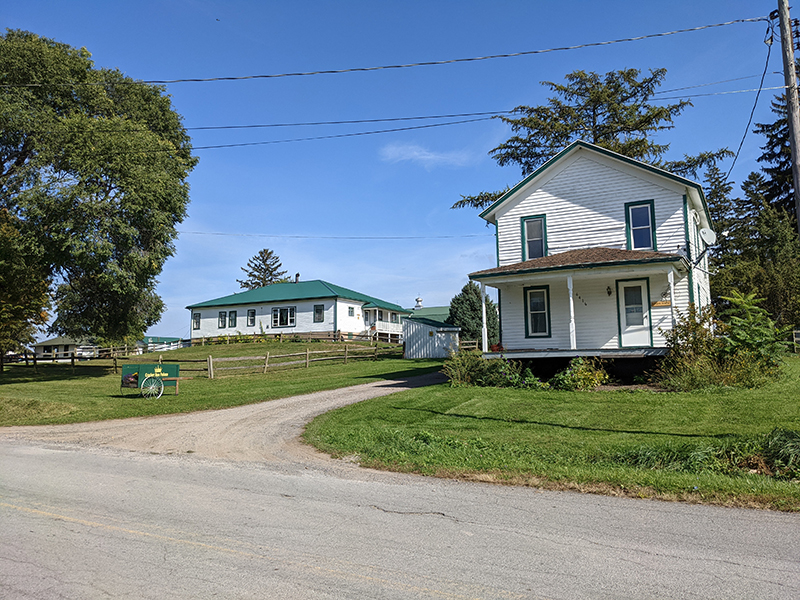
Town of Sodus, Wayne County
Alasa Farms comprises a 640-acre property overlooking Lake Ontario’s Sodus Bay. The property contains forests, wetlands, working crop lands, orchards, creeks, and a complex of historic farm structures. The site has a rich history, with connections to the Shaker community, the Fourierist Utopian Society, and Alvah Griffin Strong. It is listed in the National Register of Historic Places and the Genesee Land Trust holds a conservation easement to ensure that the property remains as open land in perpetuity, a natural oasis for wildlife, especially migratory birds, and a working farm. Alasa Farms is owned by Cracker Box Palace, a non-profit that manages the farm and operates a shelter for large animals on the property.
Many of the historic buildings on the site are early 20th century agricultural outbuildings, however, the Farm also includes two extremely rare and remarkably intact c.1833-34 communal residential buildings built by the Sodus Bay Shakers. During the 1920s and 1930s, under the tutelage of its progressive and well-to-do-owner, Alvah Griffin Strong, Alasa Farms was a model farm devoted to avant-garde agrarian practices, a forerunner of the large-scale agribusinesses that soon proliferated across the country.
Today, Cracker Box Palace has the daunting task of planning for the care and maintenance of its historic buildings while operating the animal shelter. Complicating matters, in 2009 (under the prior ownership), one of the Shaker houses was seriously damaged in a fire. A temporary fix was put into place to halt further deterioration and to forestall collapse of the east side of the roof. While Cracker Box Palace has been able to successfully meet the operational challenges of being Wayne County’s designated large animal shelter, it has found securing the significant capital dollars for the roof to be challenging, and the temporary fix has outlived its usefulness after over 10 years. Meanwhile, the west side of the roof, which was less severely damaged and was not subject to remediation, has deteriorated significantly, and is now also at risk of collapse.
Despite the significant expenses that the organization faces in addressing its historic buildings, there is reason for hope. A newly formed Historic Committee, which can focus its efforts on the buildings while the rest of the organization focuses on animal care, commissioned a survey of the farm’s historic resources, outlining needed repairs and associated costs. The Cracker Box Palace board also adopted a new Vision and Mission Statement in 2020, which includes not only providing shelter and sanctuary to farm animals but also promoting the rich history of the area and engaging and educating the community.
With a team dedicated to the property’s historic resources and a plan taking shape for the funding and repair of those resources, Cracker Box Palace is well positioned to begin the next phase of Alasa Farm’s multi-layered history.
Phelps Hotel
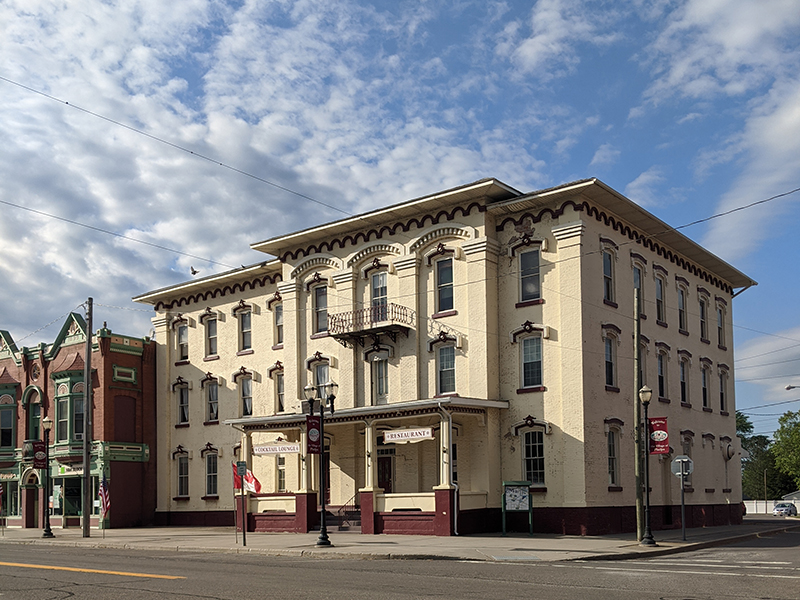
Village of Phelps, Ontario County
Built in 1867 by peppermint magnate Lehman Hotchkiss, this imposing Italianate style commercial building played a central role in the village’s economic and social life for more than 150 years. It housed hotel rooms, office space, meeting and banquet rooms, and a restaurant and bar. After being vacant for several years, the building was purchased by new owners who have begun the process of making the significant repairs and upgrades that are needed, including repairs to the roof. Although a rehabilitation of this scale presents a challenge for a small rural village, with new owners, the support of the Phelps Business Development and Tourism Council, its location in a community with an impressive collection of exquisite historic buildings, and proximity to Rochester and the Finger Lakes region, the future of the Phelps Hotel may be looking brighter.
Epworth Hall at Silver Lake Institute
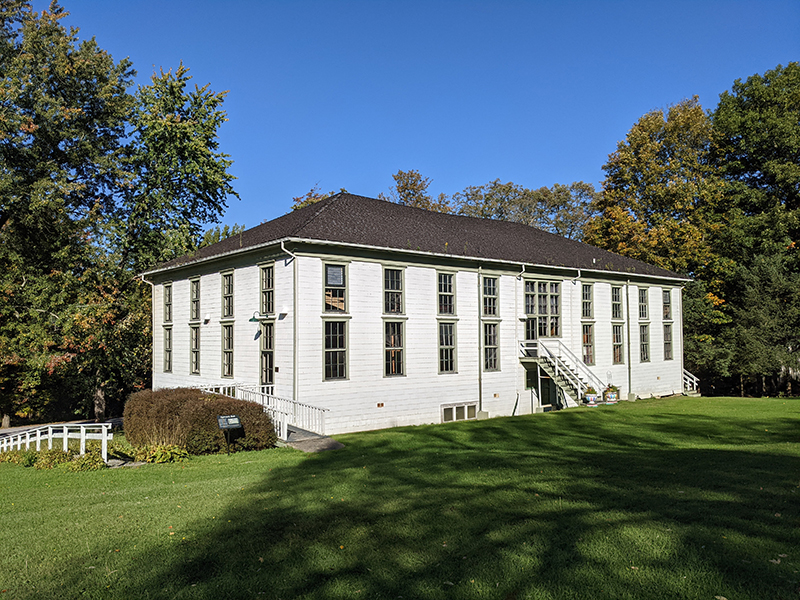
Town of Castile, Wyoming County
Epworth Hall is a rare intact example of a large-scale late-nineteenth century assembly hall designed to house a variety of types of public meetings in a seasonal religious camp. Listed in the National Register of Historic Places, this multi-purpose building combines simple Queen Anne style elements in its interior finishes with an exterior executed in the Colonial Revival style. It was built in 1892 as part of the Silver Lake Institute, a Methodist-affiliated camp facility, and designed by prominent Rochester architects, Jay Fay and Otis Dryer. The Hall is owned and operated by Silver Lake Institute, a non-profit organization dedicated to enriching the lives of residents and visitors in this small, lakeside community. Since separating from the Methodist church in 2016, the Institute has provided cultural and educational programming in the building, attracting guests from the region and beyond. The organization has worked tirelessly to plan and fundraise for the long term preservation of Epworth Hall, however, it faces significant costs to make the building safe and accessible for all visitors. With recent funding awards, including a grant from The Landmark Society and NY State Historic Preservation Office’s Genesee Valley Rural Revitalization (GVRR) program, the Silver Lake Institute has gathered momentum for the full rehabilitation of Epworth Hall.

